Steel structure mezzanine is a perfect solution for designing extra floor space in your existing building. This enables you to achieve uninterrupted space above and below which offers unlimited flexibility for utilization of space. For example, you may want to utilize the ground floor for a storage platform, manufacturing, work, or picking area.
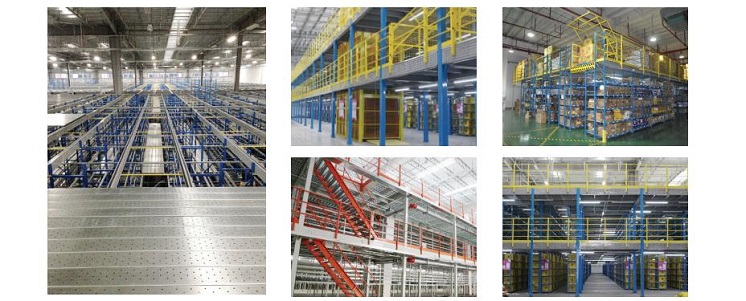
A steel mezzanine is a durable and versatile intermediate floor constructed from steel, designed to create additional usable space within an existing building. Steel mezzanines are commonly used in industrial, commercial, and retail environments due to their strength, flexibility, and cost-effectiveness.
Steel platform is disassembled and easy to modify the dimension or location than other systems to meet your future business requirements of the warehouse.
All of Maxrac's steel mezzanine floors are designed to suit customers' needs and by engineering standards. And making Structural Steel Mezzanine solution designs for your specific needs whether your project is big or small, without any compromising the safety and stability of the structure of the mezzanine. Contact us!
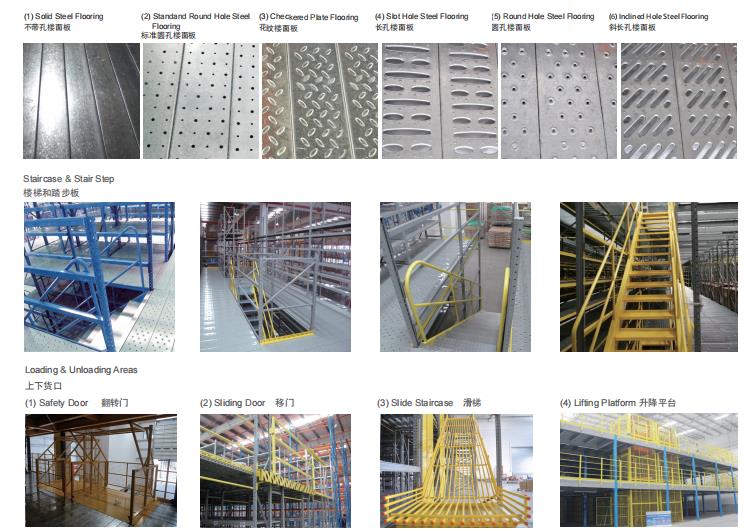
Cost-effective, creating the maximum warehouse space in your facility without having to pay for expensive relocation.
Customized mezzanine solution to fit your exact area, height, color, and load requirements.
Compatible with a variety of storage shelving or warehouse racking
Material: Constructed primarily from high-strength steel, which provides excellent load-bearing capacity and durability.
Customizable Design: This can be tailored to fit specific dimensions, load requirements, and usage needs.
Support Structure: Typically includes steel columns, beams, and decking, designed to support heavy loads and withstand industrial use.
Surface Options: Decking surfaces can vary, including options like diamond plate, bar grating, wood, or concrete, depending on the application.
Access Options: Warehouse Mezzanine Systems are equipped with stairs, ladders, and sometimes lifts for easy access. Safety features include handrails, guardrails, and kickplates.
Modularity: Often modular, allowing for easy expansion, reconfiguration, or relocation as needed.
Steel mezzanines offer a robust and flexible solution for expanding usable space within existing buildings. They are particularly valuable in industrial and commercial settings where maximizing vertical space can significantly improve operational efficiency.
See related project case: Steel mezzanine for supply chain
| Loading Capacity | 200-1000 kgs/square meter |
| Layers of floor | 2-3 layers, more layers also available |
| Floor height | Every 50mm adjustable from bottom to top of uprights |
| Mezzanine Height | Customized, 2000-100000mm |
| Mezzanine Width | Customized, 2000-100000mm |
| Finish | Powder coating (different color acceptable) or hot dip galvanized on request |
FAQ:
Please inform us of the following information for a quick racking solution:
1. Warehouse layout or drawing ((if available)
2. Size of your warehouse
3. Loading capacity per square meter
4. Size of warehouse racking.
5. Number of layers of racking
6. Type of Platform
7. (RAL)color you want
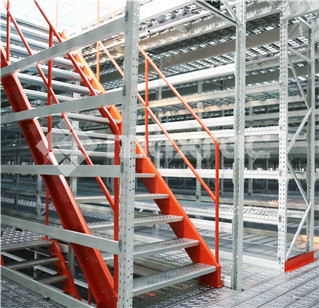 Mezzanine stair
Mezzanine stair 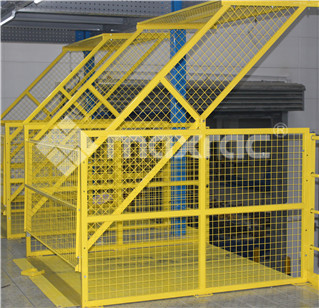 Safety door
Safety door 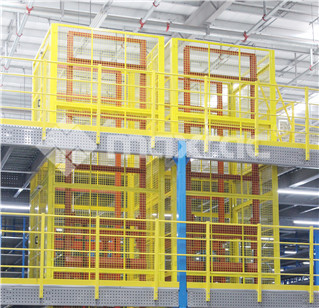 Lifting platfrom
Lifting platfrom 